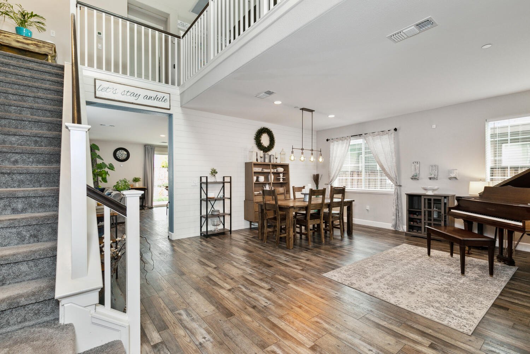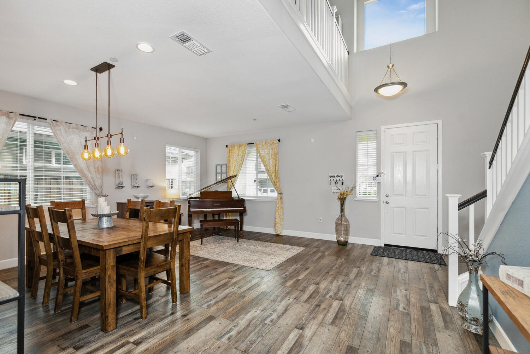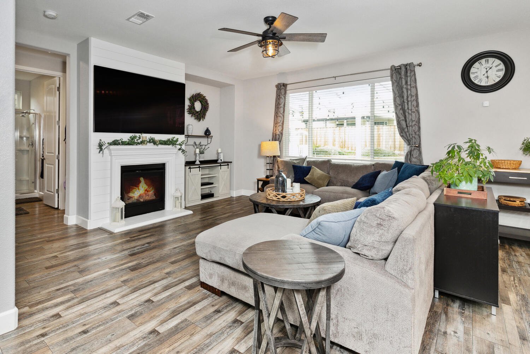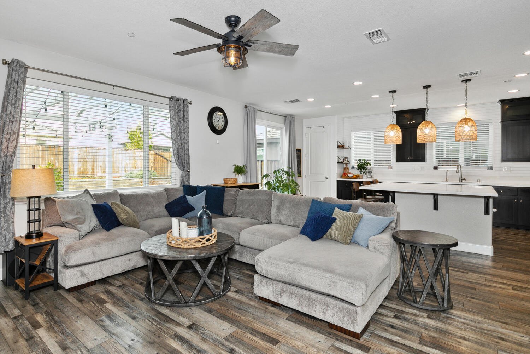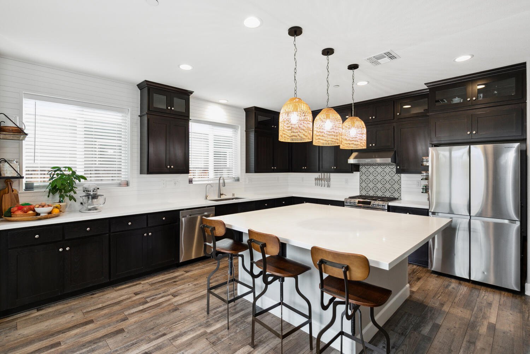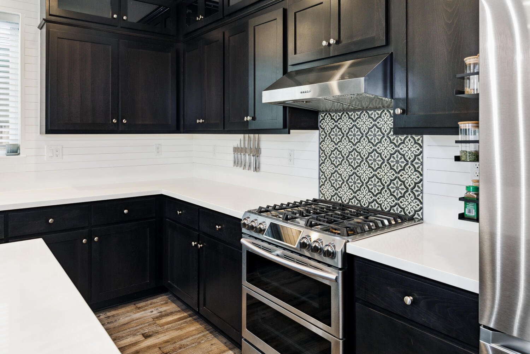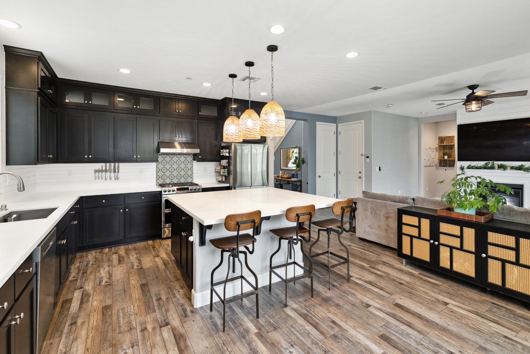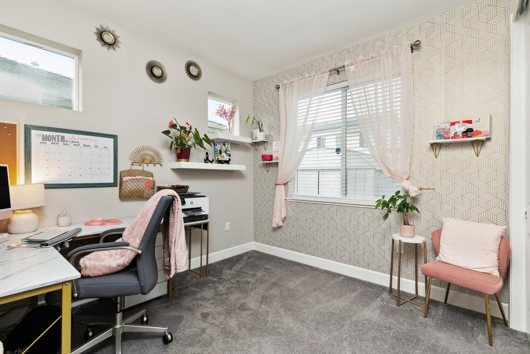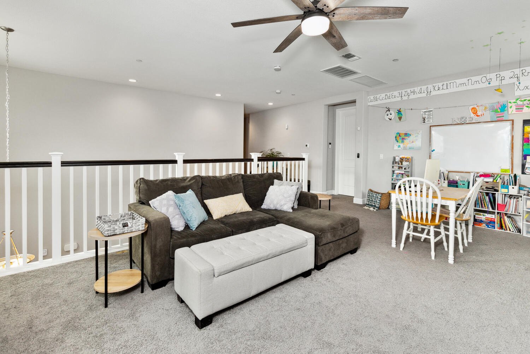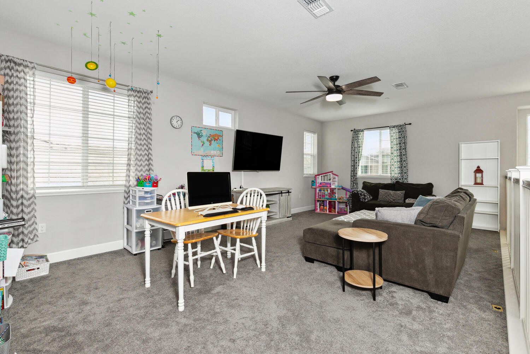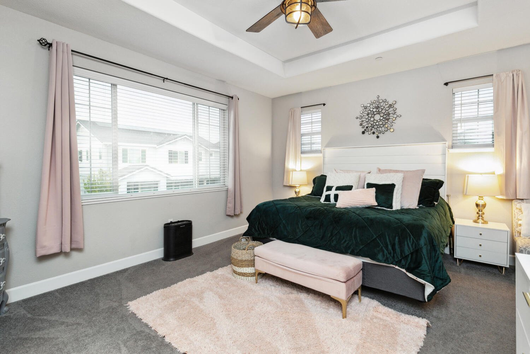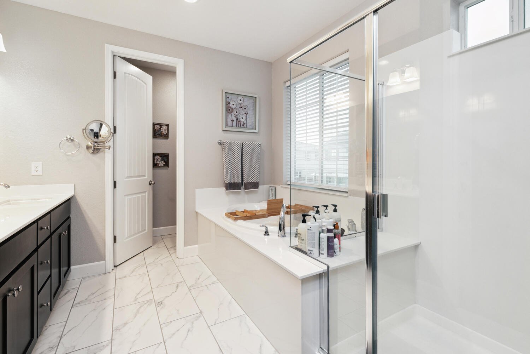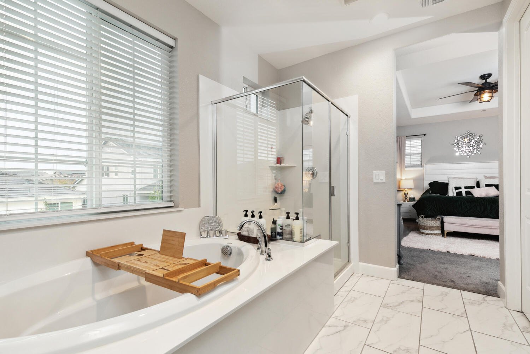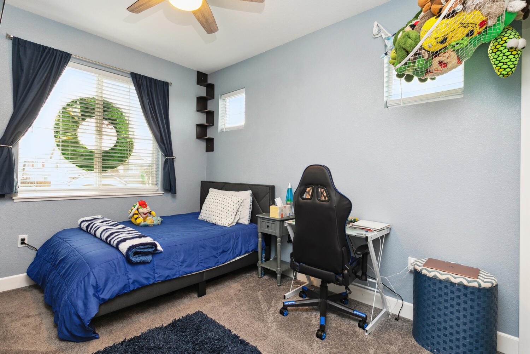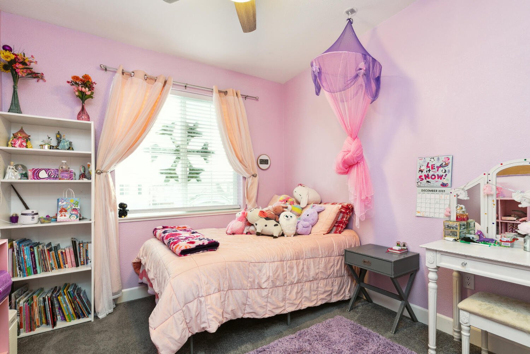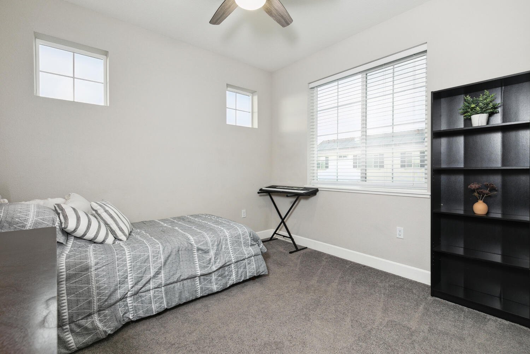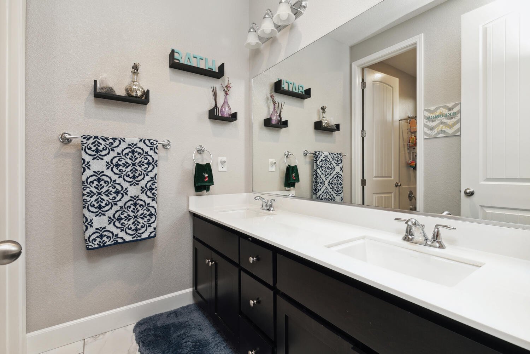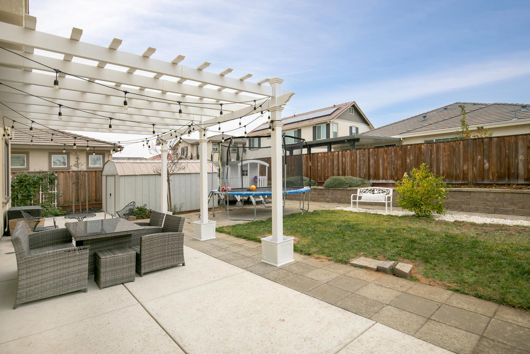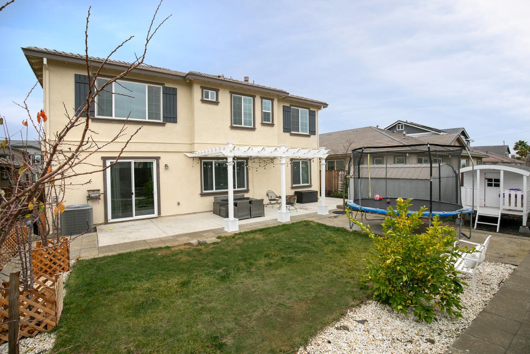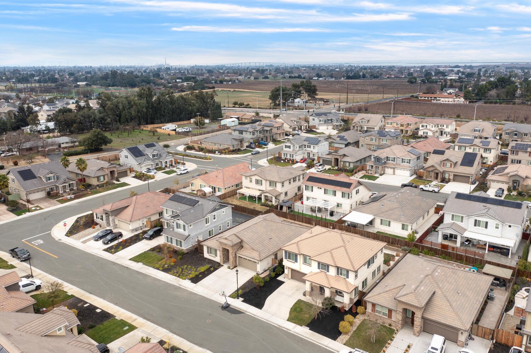Home of the Month: January 2024
412 Diamond Peak Lane, Oakley
Nestled in the heart of Oakley's sought-after Duarte Ranch Estates, this home offers an ideal blend of contemporary elegance and functional design. With 5 bedrooms, 3 full bathrooms, and a spacious loft, this home’s floor plan is designed for both comfort and style. As you enter, a seamless living/dining room combination welcomes you, adorned with Luxury Vinyl Flooring and custom woodwork finishes. The family room, complete with a cozy fireplace, provides a perfect retreat for relaxation. The heart of the home lies in the bright and open kitchen, featuring a center island with countertop seating, Quartz countertops, custom backsplash, double ovens, stainless steel appliances, and beautiful cabinetry extending up to the ceiling. A walk-in pantry adds convenience to culinary endeavors. A first-floor bedroom serves as an ideal space for guests, a home office, or a playroom, offering flexibility to suit your lifestyle. Ascend to the second floor, where three additional bedrooms await, along with the primary suite, a laundry room, and a generously sized loft—perfect for creating a home theater, play area, or additional workspace. This home is designed for modern living with features such as a tankless water heater, ceiling fans, and a two-zone HVAC system. The garage, featuring finished/painted walls and Epoxy flooring, provides both functionality and style. Step into the backyard oasis, where multiple fruit trees, a semi-covered patio for outdoor dining and entertaining, a grassy play area, and additional storage complete the picture of the ideal outdoor retreat. Welcome home!
